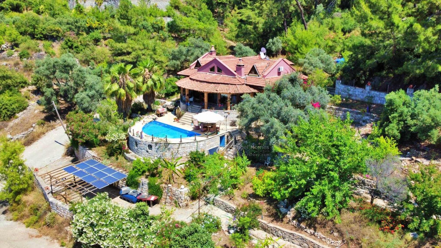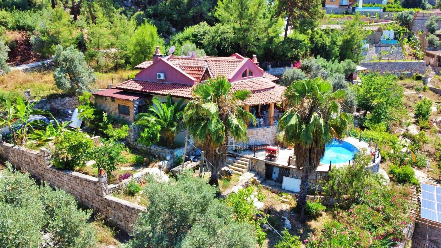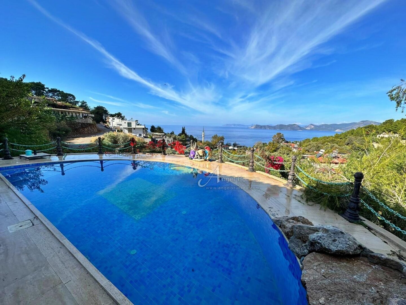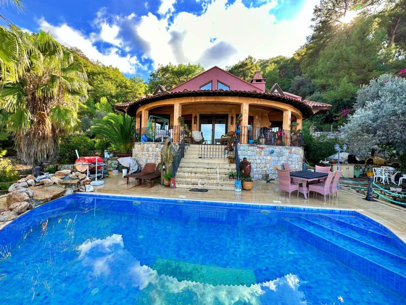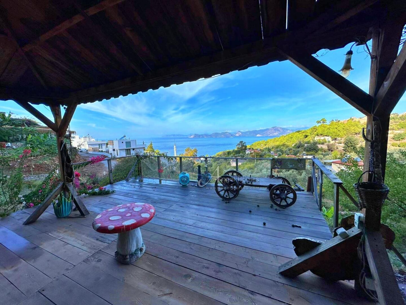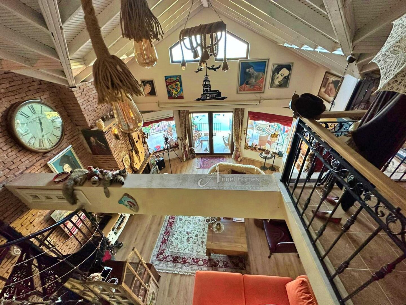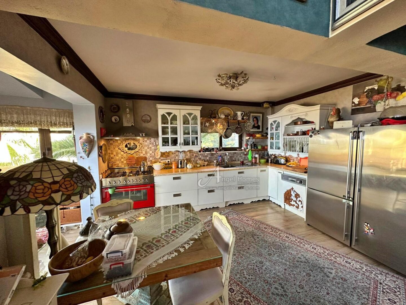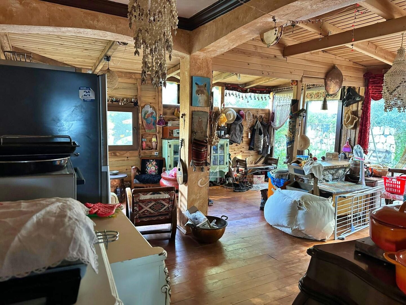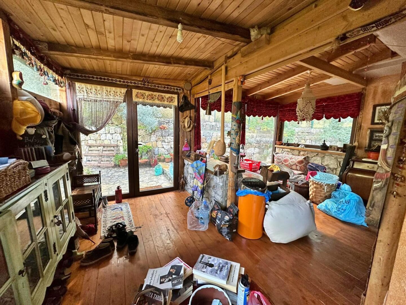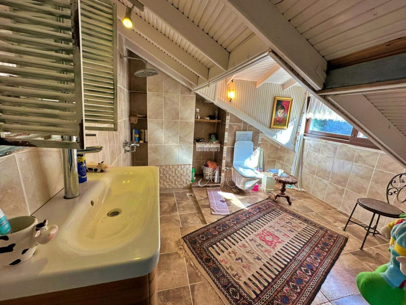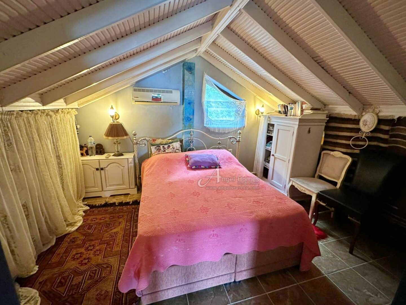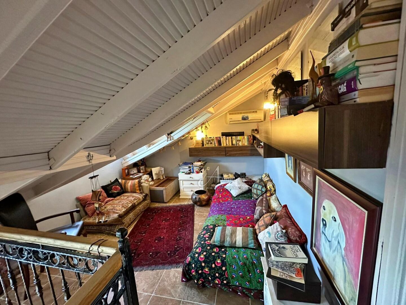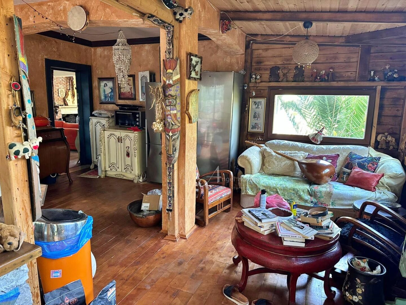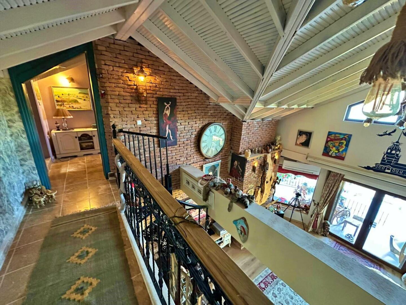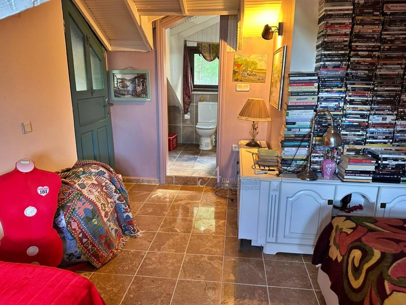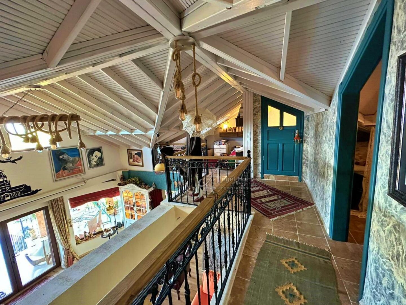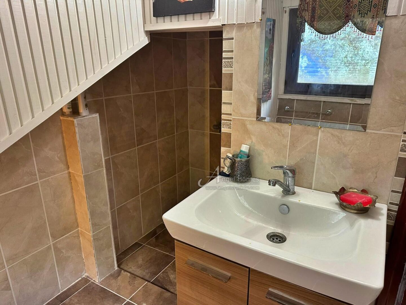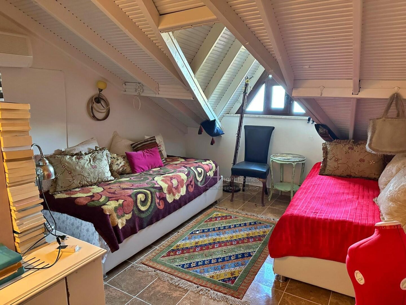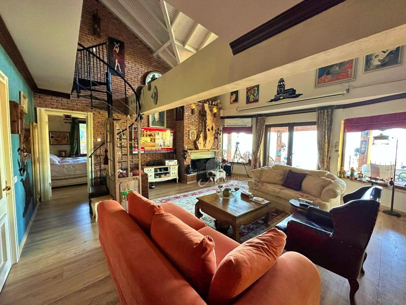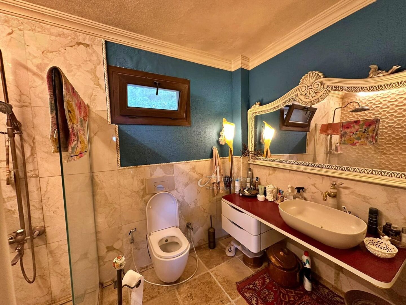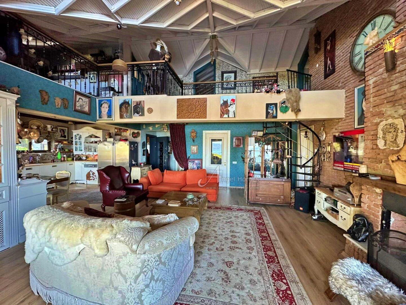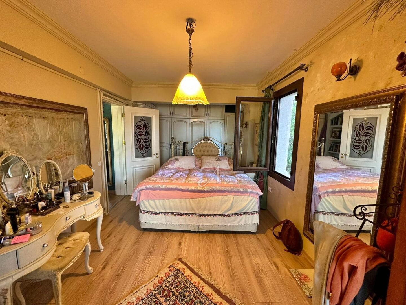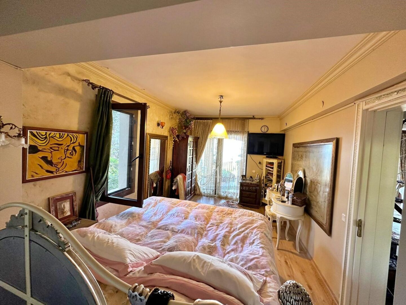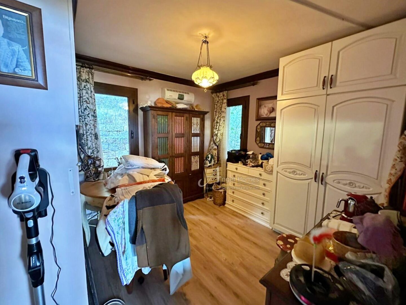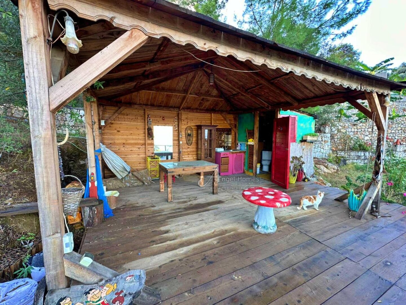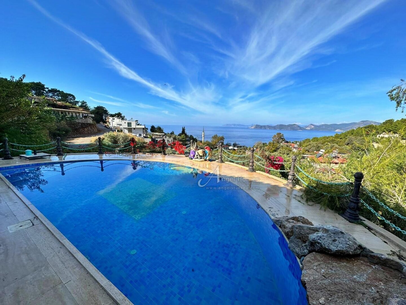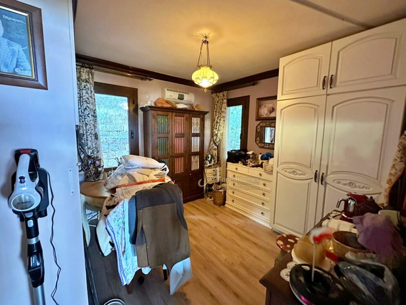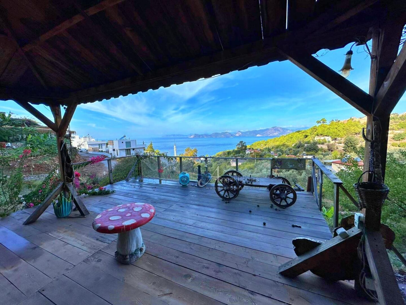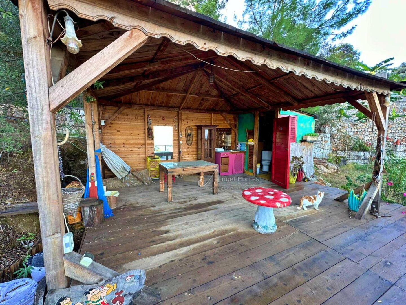Details
- Property ID: AH909
- Price: 37,000,000TL
- Property Size: 1928 m2
- Land Area: 200 m2
- Bedrooms: 4
- Bathrooms: 3
- Property Type: Villa
- Property Status: For Sale, Luxury (£650k+), Resale
Description
If you’re looking for a unique sea-view property in a phenomenal location, take a look at this 4-bed villa in Faralya. It’s a retreat-style property on a colossal 1928m2 plot of land with a large pool and beautifully scented gardens overlooking the Mediterranean Sea. The property comes furnished with many custom-built features and fittings and is perfect for use as a holiday home, rural retreat, or buy-to-let. The famed beach in Oludeniz is just a 30-minute drive away, and Dalaman Airport can be reached within 90 minutes.
UNIQUE 4-BED SEA-VIEW PROPERTY IN FARALYA
Faralya is a stunning location situated a 30-minute drive along the coastal road from the blue lagoon and beach in Oludeniz. The area is famed for its beauty and also lies on the famous Lycian Way walking trail, so it attracts many hikers during the spring and autumn months.
Faralya is one of the few areas in Fethiye that boasts clear sea views, and it has grown substantially over recent years, and it has become well known for its wellness retreats, luxury boutique hotels, and large private estates.
This property is of a unique design that initially appears to be stretched over one level, but it actually has three levels The interior has many custom-made furnishings that were made to fit in the various angles of the rooms and spaces, and a highlight of the villa is the light and airy central living atrium living space that is open to the upper floor.
The Property: This attractive three-storey 4-bed, 3-bathroom property is built on a large 1928m2 private plot. The grounds are walled and gated and feature a large feature pool, a substantial garden with scented shrubs, olive and fruit trees, and two car parks. The interior of the property is 200m2 and comes furnished.
Ground Floor: The property is entered at ground level, which is mainly of a striking, light and spacious, open-plan design. The majority of the seating space has a high ceiling and glass frontage overlooking the pool and sea. Stairs lead to a gallery-style hallway and the upper floor.
This living room has room for multiple seating arrangements and has a kitchen with custom wooden cabinets and high-end white goods in a recess to the side. Two bedrooms, a bathroom, and a conservatory are also on this level.
First Floor: Two bedrooms are located on the upper level. The master is ensuite, there’s an open-plan seating area and a separate family bathroom.
Basement: A large basement lies below the property that is currently used as a workshop.
Additional: This is a totally unique property in a beautiful location and really needs to be seen to be appreciated. For more information, please CONTACT ANGEL HOMES.
Address
- City Fethiye
- State/county Mugla
- Area Faralya



































